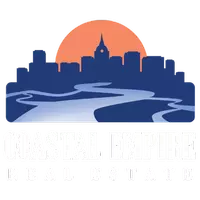$309,501
$309,751
0.1%For more information regarding the value of a property, please contact us for a free consultation.
5 Beds
5 Baths
3,578 SqFt
SOLD DATE : 10/30/2021
Key Details
Sold Price $309,501
Property Type Single Family Home
Sub Type Single Family Residence
Listing Status Sold
Purchase Type For Sale
Square Footage 3,578 sqft
Price per Sqft $86
Subdivision Highland Falls
MLS Listing ID 243438
Sold Date 10/30/21
Style Traditional
Bedrooms 5
Full Baths 4
Half Baths 1
Construction Status New Construction
HOA Fees $66/ann
HOA Y/N Yes
Year Built 2021
Lot Size 6,795 Sqft
Acres 0.156
Property Sub-Type Single Family Residence
Property Description
This 2-story home is our Webster floorplan with five bedrooms and four and one-half baths. A flex space is located off the entry which can be used as a formal dining room. This open plan features a large kitchen with center island, eat-in area and family room with a coffered ceiling. There is a large entry off of the garage that features a walk-in pantry as it's just outside of the kitchen and can be used as a mudroom. A guest bedroom with private bath is located on the first floor. Two secondary bedrooms with walk-in closets and two Jack and Jill bathrooms are located upstairs. A bonus room and laundry room are also located upstairs. The large primary bedroom has a boxed ceiling, a water closet, dual closets, dual vanities, and a separate garden tub and shower.
Location
State GA
County Chatham County
Interior
Interior Features Breakfast Area, Tray Ceiling(s), Double Vanity, Garden Tub/Roman Tub, High Ceilings, Kitchen Island, Pantry, Separate Shower, Upper Level Master
Heating Central, Electric
Cooling Central Air, Electric
Fireplace No
Appliance Some Electric Appliances, Dishwasher, Electric Water Heater, Disposal, Microwave, Oven, Range
Laundry Laundry Room, Upper Level, Washer Hookup, Dryer Hookup
Exterior
Parking Features Attached
Garage Spaces 2.0
Garage Description 2.0
Utilities Available Underground Utilities
Waterfront Description Lagoon
Water Access Desc Public
Roof Type Asphalt
Building
Story 2
Foundation Slab
Builder Name Mungo Homes
Sewer Public Sewer
Water Public
Architectural Style Traditional
New Construction Yes
Construction Status New Construction
Others
Tax ID 21016E07001
Ownership Builder
Acceptable Financing ARM, Cash, Conventional, FHA, USDA Loan, VA Loan
Listing Terms ARM, Cash, Conventional, FHA, USDA Loan, VA Loan
Financing Other
Special Listing Condition Standard
Read Less Info
Want to know what your home might be worth? Contact us for a FREE valuation!

Our team is ready to help you sell your home for the highest possible price ASAP
Bought with eXp Realty, LLC
Find out why customers are choosing LPT Realty to meet their real estate needs
Learn More About LPT Realty

