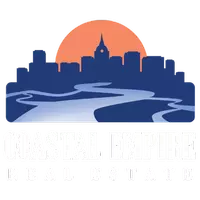$225,000
$219,000
2.7%For more information regarding the value of a property, please contact us for a free consultation.
3 Beds
3 Baths
1,806 SqFt
SOLD DATE : 10/07/2021
Key Details
Sold Price $225,000
Property Type Townhouse
Sub Type Townhouse
Listing Status Sold
Purchase Type For Sale
Square Footage 1,806 sqft
Price per Sqft $124
Subdivision The Commons
MLS Listing ID 255534
Sold Date 10/07/21
Style Traditional
Bedrooms 3
Full Baths 2
Half Baths 1
HOA Fees $100/mo
HOA Y/N Yes
Year Built 2017
Annual Tax Amount $2,247
Tax Year 2020
Contingent Due Diligence
Lot Size 2,613 Sqft
Acres 0.06
Property Sub-Type Townhouse
Property Description
This beautiful, end-unit townhouse features elegant touches such as crown molding, granite counter tops, tray ceilings and vinyl plank/wood flooring, giving the space a luxurious feel. Covered outdoor areas at the front and back of the home provide great places to sit and enjoy a lovely view while being shaded from the sun. An attached garage gives access to the house through a large laundry room and upstairs you will find a master suite, master bath with a 6' all-tile shower, 2 guest bedrooms and another full bathroom. This home is nestled in The Commons community, which offers a zero entry pool, fitness center, and well maintained sidewalks providing safe access all around the community.
Location
State GA
County Bryan County
Community Community Pool, Fitness Center, Playground, Street Lights, Sidewalks
Zoning CITY
Rooms
Basement None
Interior
Interior Features Tray Ceiling(s), Double Vanity, Kitchen Island, Pantry, Pull Down Attic Stairs, Recessed Lighting, Upper Level Master
Heating Electric, Heat Pump
Cooling Electric, Heat Pump
Fireplace No
Appliance Electric Water Heater
Laundry Laundry Room
Exterior
Exterior Feature Covered Patio
Parking Features Attached, Off Street
Garage Spaces 1.0
Garage Description 1.0
Pool Community
Community Features Community Pool, Fitness Center, Playground, Street Lights, Sidewalks
Utilities Available Cable Available, Underground Utilities
Water Access Desc Public
Roof Type Asphalt
Porch Covered, Front Porch, Patio
Building
Lot Description Cul-De-Sac
Story 2
Foundation Slab
Sewer Public Sewer
Water Public
Architectural Style Traditional
Schools
Elementary Schools Rhes
Middle Schools Rhms
High Schools Rhhs
Others
Tax ID 055-23-001-016
Ownership Homeowner/Owner
Acceptable Financing Cash, Conventional, FHA, VA Loan
Listing Terms Cash, Conventional, FHA, VA Loan
Financing Conventional
Special Listing Condition Standard
Read Less Info
Want to know what your home might be worth? Contact us for a FREE valuation!

Our team is ready to help you sell your home for the highest possible price ASAP
Bought with eXp Realty, LLC
Find out why customers are choosing LPT Realty to meet their real estate needs
Learn More About LPT Realty

