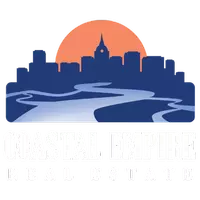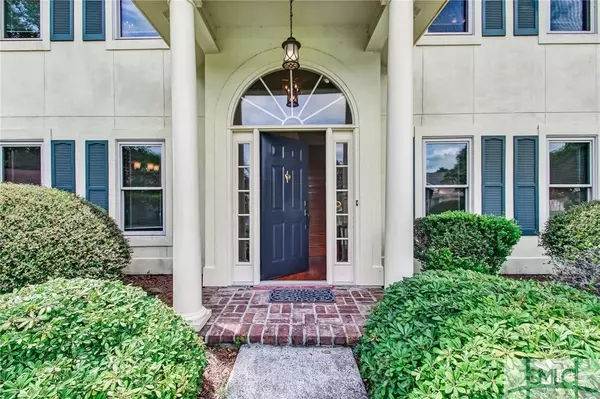$477,000
$485,000
1.6%For more information regarding the value of a property, please contact us for a free consultation.
4 Beds
3 Baths
2,268 SqFt
SOLD DATE : 08/25/2022
Key Details
Sold Price $477,000
Property Type Single Family Home
Sub Type Single Family Residence
Listing Status Sold
Purchase Type For Sale
Square Footage 2,268 sqft
Price per Sqft $210
MLS Listing ID 272995
Sold Date 08/25/22
Style Traditional
Bedrooms 4
Full Baths 2
Half Baths 1
HOA Y/N No
Year Built 1997
Annual Tax Amount $1,728
Tax Year 2021
Contingent Due Diligence
Lot Size 0.270 Acres
Acres 0.27
Property Sub-Type Single Family Residence
Property Description
Impeccable, Well Maintained and Stunning! What an incredible opportunity on this amazing Wilmington Island Home. Spectacular Living Room with gorgeous Fireplace, Formal Dining Room, Lovely Kitchen offering an Island, Breakfast Area, Stainless appliances and new high Polished Porcelain Tile flooring. There are four spacious bedrooms, two and a half baths in the magnificent home. The Master suite is Spectacular with large walk in closet, outdoor balcony and the most luxurious renovated Master Bath. The Master Bath boasts Marble tile flooring, exquisite double vanity with vessel sinks and large shower. There are Striking appointments throughout this fabulous home. A Two car garage, corner lot, Pergola, Decks, irrigation system and a patio situated on .29 Acres complete this magnificent Beauty! Welcome to the Island Life!
Location
State GA
County Chatham County
Zoning RA
Interior
Interior Features Breakfast Area, Ceiling Fan(s), Double Vanity, Entrance Foyer, High Ceilings, Kitchen Island, Master Suite, Pantry, Pull Down Attic Stairs, Recessed Lighting, Separate Shower, Upper Level Master
Heating Central, Electric
Cooling Central Air, Electric
Fireplaces Number 1
Fireplaces Type Family Room, Living Room, Wood Burning
Fireplace Yes
Window Features Double Pane Windows
Appliance Dishwasher, Electric Water Heater, Disposal, Microwave, Oven, Range, Range Hood, Self Cleaning Oven
Laundry Washer Hookup, Dryer Hookup, Laundry Room
Exterior
Exterior Feature Balcony, Deck, Patio, Sprinkler/Irrigation
Parking Features Attached, Garage, Garage Door Opener, Off Street, RearSideOff Street
Garage Spaces 2.0
Garage Description 2.0
Utilities Available Cable Available, Underground Utilities
Waterfront Description Lagoon
View Y/N Yes
Water Access Desc Public
View Lagoon
Roof Type Asphalt
Porch Balcony, Deck, Patio
Building
Lot Description Corner Lot, Sprinkler System
Story 2
Foundation Slab
Sewer Public Sewer
Water Public
Architectural Style Traditional
Schools
Elementary Schools May Howard
Middle Schools Coastal
High Schools Islands
Others
Tax ID 1007408003
Ownership Owner/Agent
Acceptable Financing Cash, Conventional, FHA, VA Loan
Listing Terms Cash, Conventional, FHA, VA Loan
Financing Cash
Special Listing Condition Standard
Read Less Info
Want to know what your home might be worth? Contact us for a FREE valuation!

Our team is ready to help you sell your home for the highest possible price ASAP
Bought with eXp Realty, LLC
Find out why customers are choosing LPT Realty to meet their real estate needs
Learn More About LPT Realty






