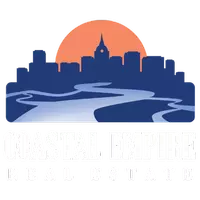$269,000
$269,000
For more information regarding the value of a property, please contact us for a free consultation.
3 Beds
2 Baths
1,857 SqFt
SOLD DATE : 07/26/2024
Key Details
Sold Price $269,000
Property Type Single Family Home
Sub Type Single Family Residence
Listing Status Sold
Purchase Type For Sale
Square Footage 1,857 sqft
Price per Sqft $144
MLS Listing ID 312583
Sold Date 07/26/24
Style Traditional
Bedrooms 3
Full Baths 2
HOA Y/N No
Year Built 2011
Annual Tax Amount $2,676
Tax Year 2023
Contingent Due Diligence,Financing
Lot Size 0.836 Acres
Acres 0.8356
Property Sub-Type Single Family Residence
Property Description
Nestled in a serene neighborhood, 68 Lincoln Way welcomes you with its cozy all-brick exterior and generous living space spanning 1857 square feet. With three bedrooms and two baths, there's ample room for families to thrive. Upon entering, you're greeted by a formal dining room to the left, perfect for hosting special occasions or intimate gatherings. To the right, a versatile space awaits, ideal for use as an office or second living room, providing flexibility to suit your lifestyle needs. Beyond the entryway, a spacious kitchen awaits, overlooking both the living room and a charming breakfast nook, creating an inviting space for gatherings and casual meals. Step outside to the screened-in back porch, where you can unwind and enjoy the peaceful surroundings. With expansive front and back yards, there's plenty of space for outdoor activities and relaxation, completing the charm of this delightful home.
Location
State GA
County Long
Interior
Interior Features Double Vanity, Garden Tub/Roman Tub, Main Level Primary
Heating Baseboard, Electric
Cooling Central Air, Electric
Fireplace No
Appliance Electric Water Heater
Laundry Laundry Room
Exterior
Parking Features Garage Door Opener
Garage Spaces 2.0
Garage Description 2.0
Fence Privacy
Utilities Available Underground Utilities
View Y/N Yes
Water Access Desc Public
View Trees/Woods
Roof Type Asphalt
Building
Lot Description Cul-De-Sac
Story 1
Foundation Slab
Sewer Septic Tank
Water Public
Architectural Style Traditional
Others
Tax ID 05500000180156
Ownership Homeowner/Owner
Acceptable Financing Cash, Conventional, FHA, VA Loan
Listing Terms Cash, Conventional, FHA, VA Loan
Financing VA
Special Listing Condition Standard
Read Less Info
Want to know what your home might be worth? Contact us for a FREE valuation!

Our team is ready to help you sell your home for the highest possible price ASAP
Bought with eXp Realty LLC
Find out why customers are choosing LPT Realty to meet their real estate needs
Learn More About LPT Realty






