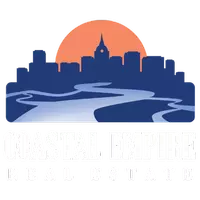$775,000
$820,000
5.5%For more information regarding the value of a property, please contact us for a free consultation.
4 Beds
4 Baths
2,995 SqFt
SOLD DATE : 02/21/2025
Key Details
Sold Price $775,000
Property Type Single Family Home
Sub Type Single Family Residence
Listing Status Sold
Purchase Type For Sale
Square Footage 2,995 sqft
Price per Sqft $258
Subdivision Dutch Island
MLS Listing ID 319662
Sold Date 02/21/25
Style Traditional
Bedrooms 4
Full Baths 3
Half Baths 1
HOA Fees $116/ann
HOA Y/N Yes
Year Built 1998
Annual Tax Amount $7,530
Tax Year 2023
Contingent Due Diligence
Lot Size 0.450 Acres
Acres 0.45
Property Sub-Type Single Family Residence
Property Description
Welcome to 14 Wild Thistle Lane, a care free designed 4-bed, 3-bath in the heart of Dutch Island, where the amenities and island living make for the best neighborhood in Savannah! Kids can race on their bikes to the community pool, tennis court, and playground. Take a 2-second golf cart ride to the deep water dock for a sunset cruise! Or have your morning coffee out by your backyard pool! This home and the island offer endless opportunities for the best coastal living. More than just a place to live, Dutch Island is known for its vibrant community spirit—neighbors gather for marina parties, pop-up events, and the art festival. Whether you're seeking solitude or lively island living, this home provides the best of both worlds. Room to grow and a sense of connection this is your gateway to a lifestyle filled with adventure, relaxation, and lifelong memories. You won't just buy a house—you'll join a community that feels like home.
Location
State GA
County Chatham
Community Boat Facilities, Community Pool, Gated, Marina, Playground, Park, Tennis Court(S), Dock
Zoning RA
Rooms
Basement None
Interior
Interior Features Attic, Built-in Features, Breakfast Area, Tray Ceiling(s), Ceiling Fan(s), Double Vanity, Entrance Foyer, Garden Tub/Roman Tub, High Ceilings, Main Level Primary, Other, Pull Down Attic Stairs, Recessed Lighting, See Remarks, Separate Shower, Vaulted Ceiling(s), Fireplace
Heating Central, Forced Air, Gas
Cooling Central Air, Electric
Fireplaces Number 1
Fireplaces Type Family Room, Gas, Gas Starter, Great Room
Fireplace Yes
Window Features Double Pane Windows
Appliance Some Electric Appliances, Dishwasher, Disposal, Gas Water Heater, Microwave, Oven, Range, Dryer, Refrigerator, Washer
Laundry In Kitchen, Laundry Room, Washer Hookup, Dryer Hookup
Exterior
Exterior Feature Fire Pit, Patio
Parking Features Attached
Garage Spaces 2.0
Garage Description 2.0
Fence Brick, Yard Fenced
Pool Heated, In Ground, Community
Community Features Boat Facilities, Community Pool, Gated, Marina, Playground, Park, Tennis Court(s), Dock
Utilities Available Cable Available, Underground Utilities
Waterfront Description Boat Dock/Slip,Boat Ramp/Lift Access
Water Access Desc Public
Roof Type Asphalt
Porch Front Porch, Patio, Porch, Screened
Building
Lot Description Back Yard, Private
Story 1
Foundation Concrete Perimeter
Sewer Public Sewer
Water Public
Architectural Style Traditional
New Construction No
Schools
Elementary Schools Isle Of Hope
Middle Schools Isle Of Hope
High Schools Johnson
Others
HOA Name Dutch Island HOA
Tax ID 1018707007
Ownership Homeowner/Owner
Acceptable Financing ARM, Cash, Conventional, 1031 Exchange
Listing Terms ARM, Cash, Conventional, 1031 Exchange
Financing Conventional
Special Listing Condition Standard
Read Less Info
Want to know what your home might be worth? Contact us for a FREE valuation!

Our team is ready to help you sell your home for the highest possible price ASAP
Bought with LPT Realty LLC
Find out why customers are choosing LPT Realty to meet their real estate needs
Learn More About LPT Realty






